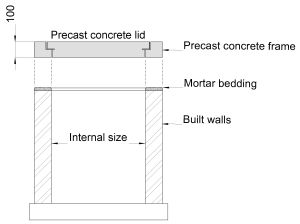- Paving
- Electrical Engineering and Telecoms Infrastructure
- Civil Engineering, Mining, Railway, Building and Plumbing Products
- Curbs / Kerbs
- Landscaping, Streetscaping, Gardening products
- Moulds
- Pizza Oven Kit
- Avalon range
- Builders' and Plumbers' Products
- Benches and Seats
- Concrete Tables
- Grass Blocks
- Litter/Refuse Bins
- Pots and planters (Discontinued)
- Tree rings
- Bollards and Barriers
- Stone Cellar Blocks
- Water features (Discontinued)
Guidelines for Installation: Concrete Covers and Frames
Vanstone precast concrete manhole covers and frames may be used as a surface closing hatch on any type of manhole wall. It may be used for either newly built or existing manholes. See typical diagram of application.

Diagram showing sectional layout
For new manholes
Build the manhole walls in the usual way while ensuring that the internal dimensions are suitable - either 600 x 600 mm or 600 x 450 mm. For brick walls the depth will determine whether a 110 mm sigle layer wall or a 220 mm double layer wall must be used. Make sure that the tops of the walls are level and allow 100mm for the thickness of the frame plus about 20mm for a mortar bed below the desired final level.
Lay an even bed of soft brick mortar all around the tops of the walls and place the concrete frame on it. Bed it in by wriggling left and right a few times and leave in its final level position. Allow one day for the mortar to harden and place the lid in position. Should there be any slight rocking of the lid in the frame, try changing its orientation.
For existing manholes
Remove completely the old frame together with all the old mortar and filler. Compare the height of the remaining walls to the final desired level. The difference should be about 120 mm i.e. 100mm for the thickness of the frame plus about 20mm for a mortar bed below the desired final level. If it differs from this and a the final level of the lid and frame is important, either chop some height off the wall or add to the walls by any acceptable means.
Ensure that the tops of the walls are clean. Dampen it with water and lay an even bed of soft brick mortar all around the tops of the walls and place the concrete frame on it. Bed it in by wriggling left and right a few times and leave in its final level position. Allow one day for the mortar to harden and place the lid in position. Should there be any slight rocking of the lid in the frame, try changing its orientation.
